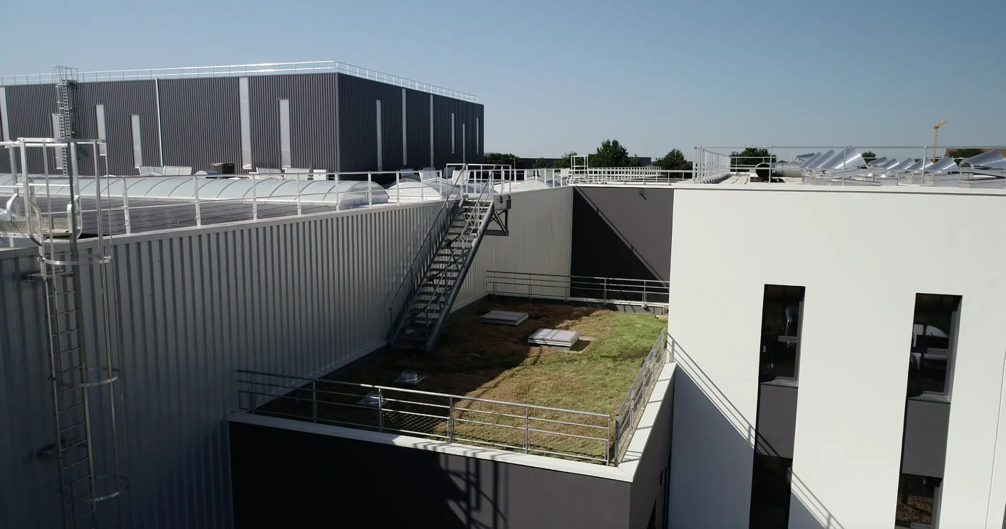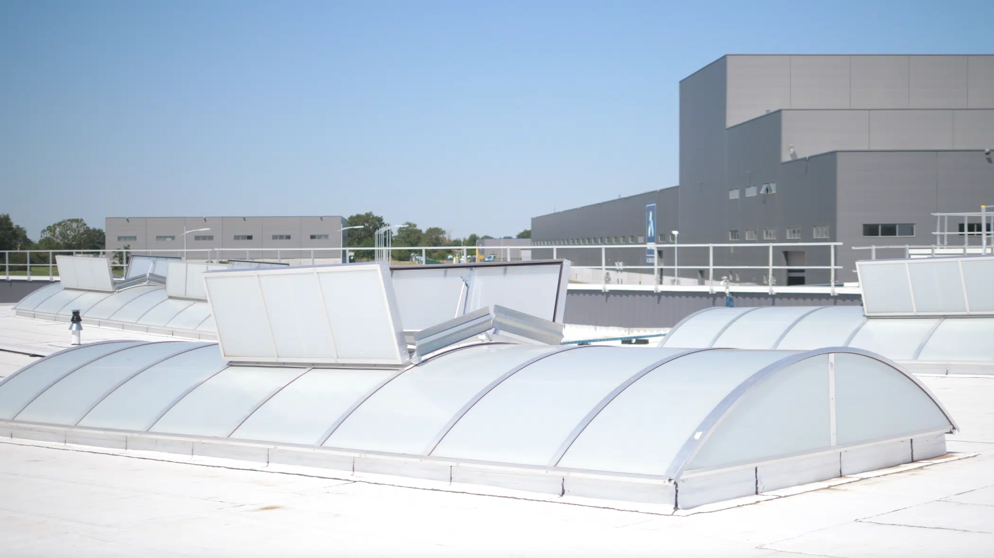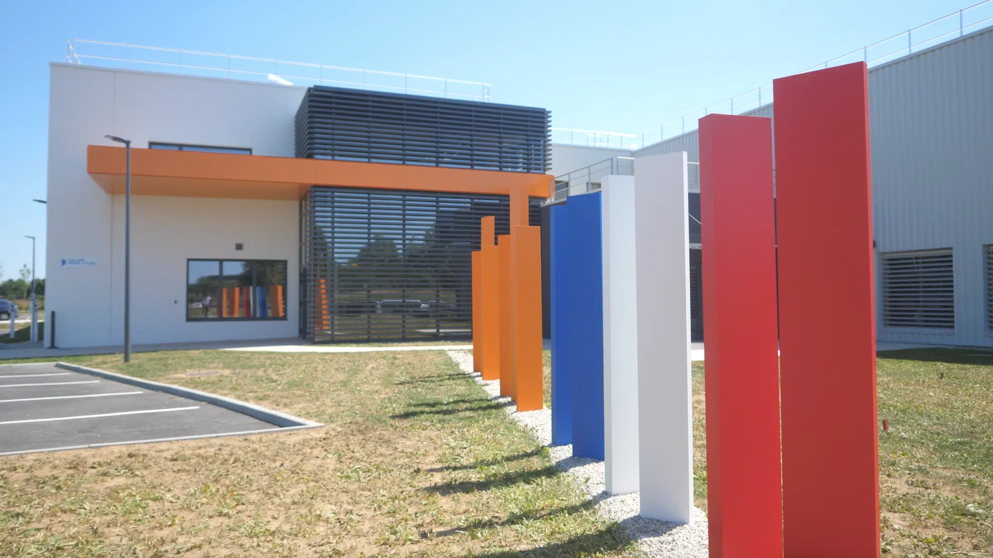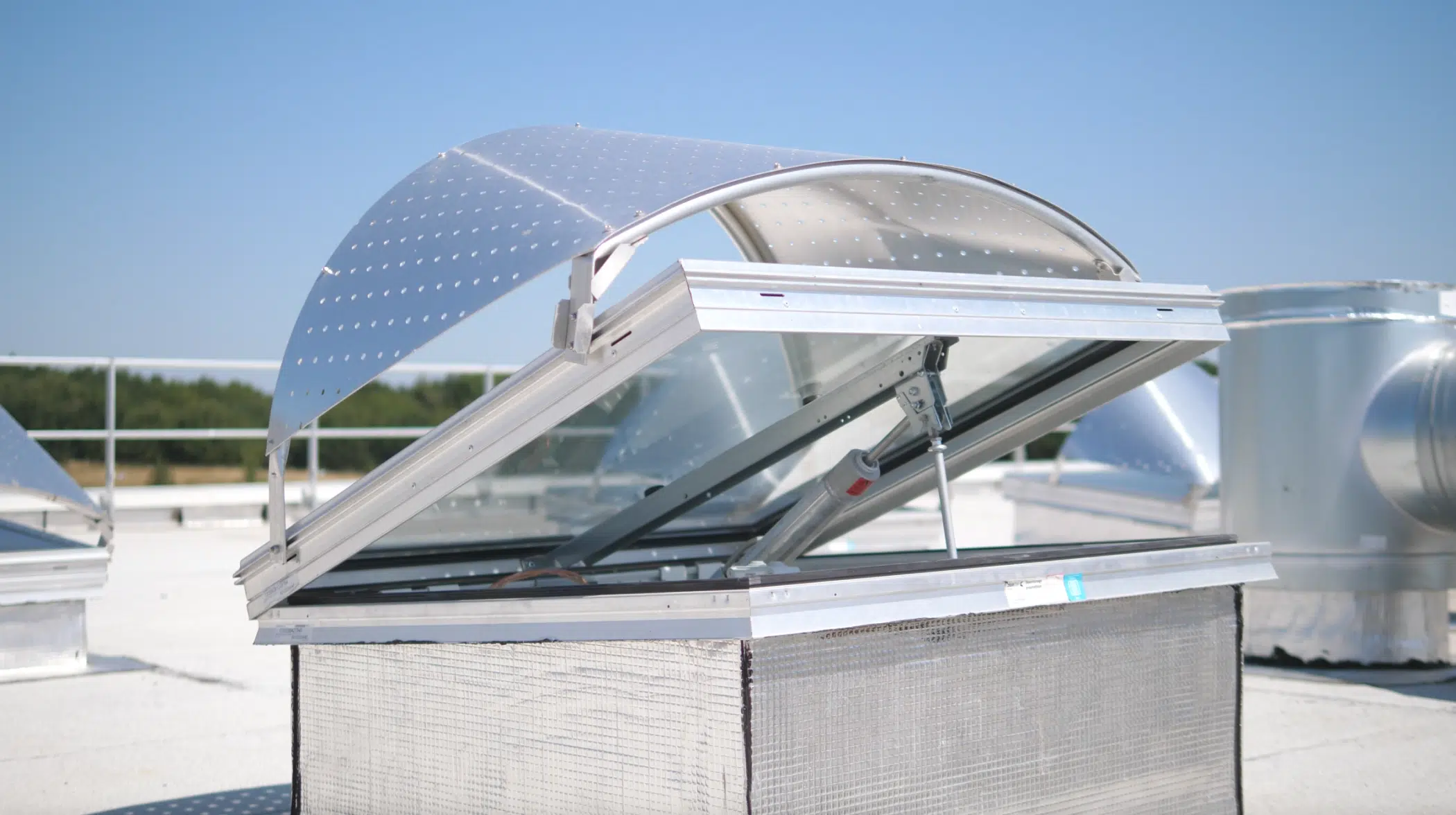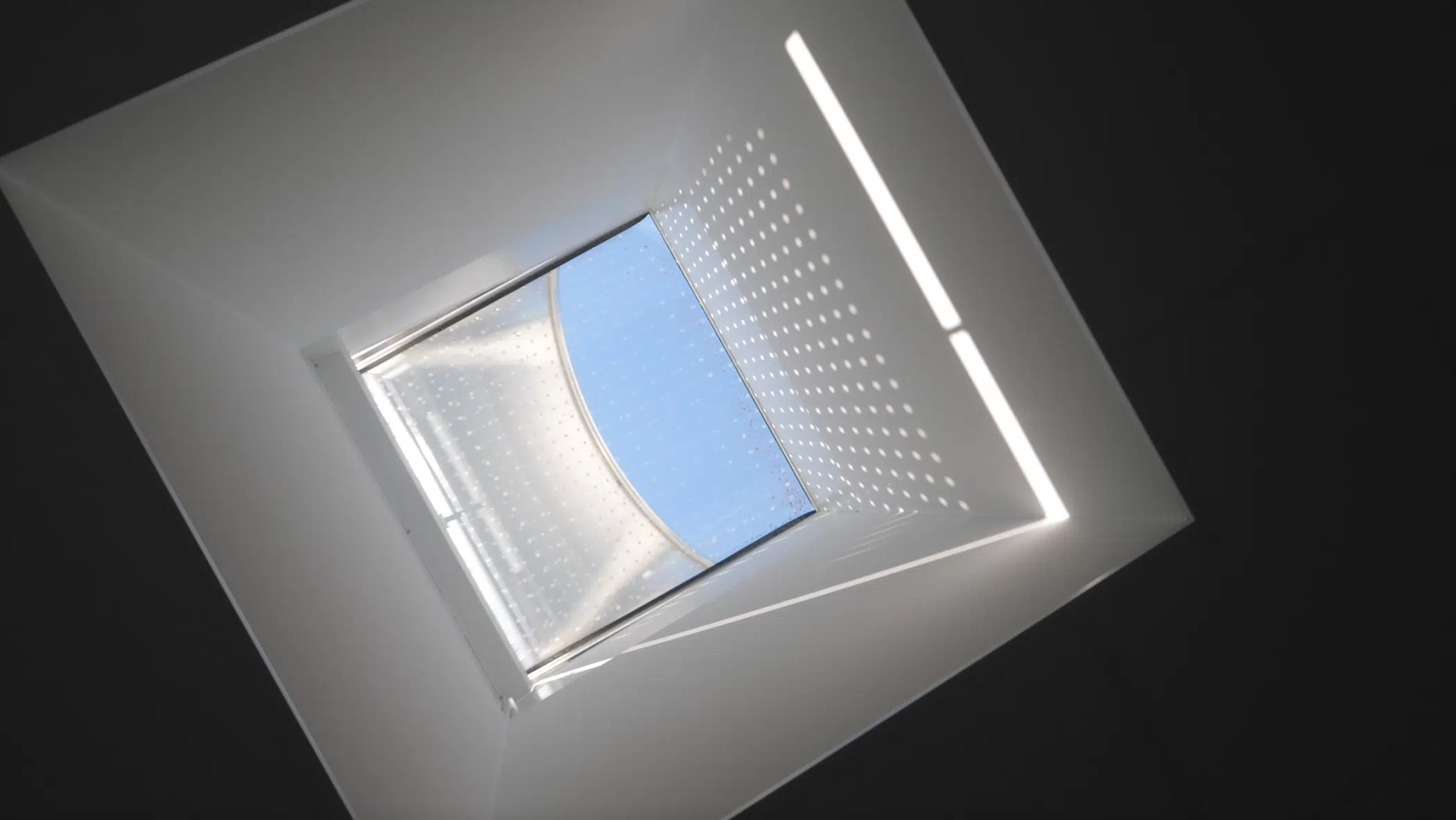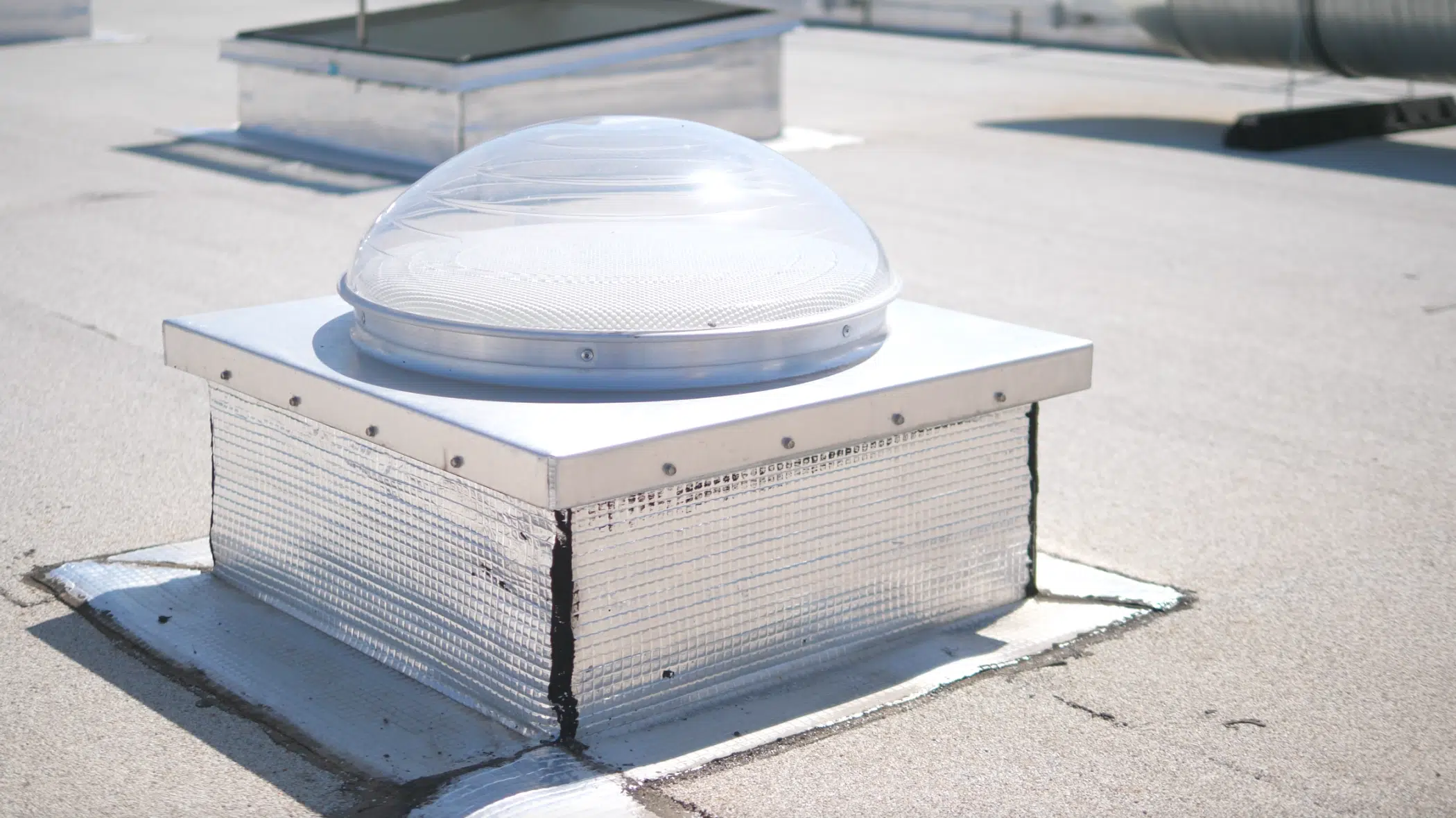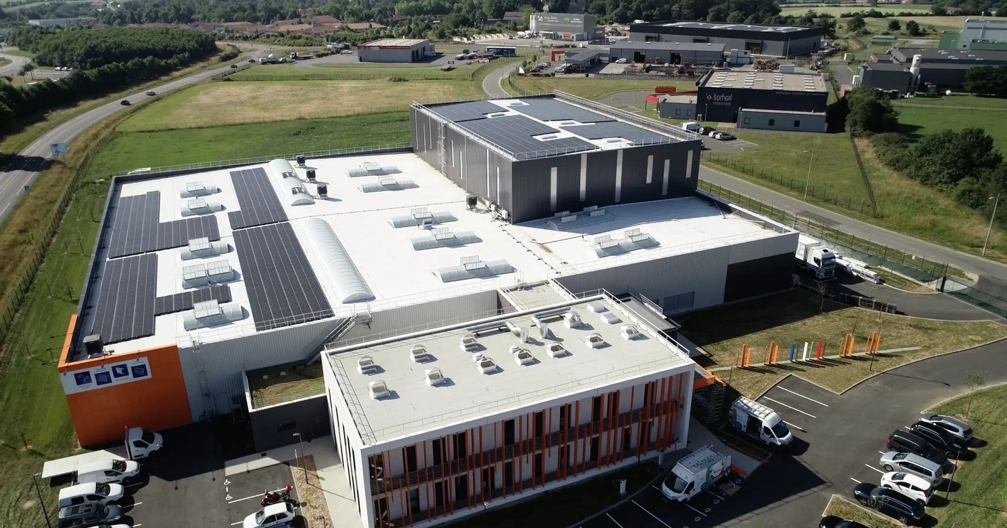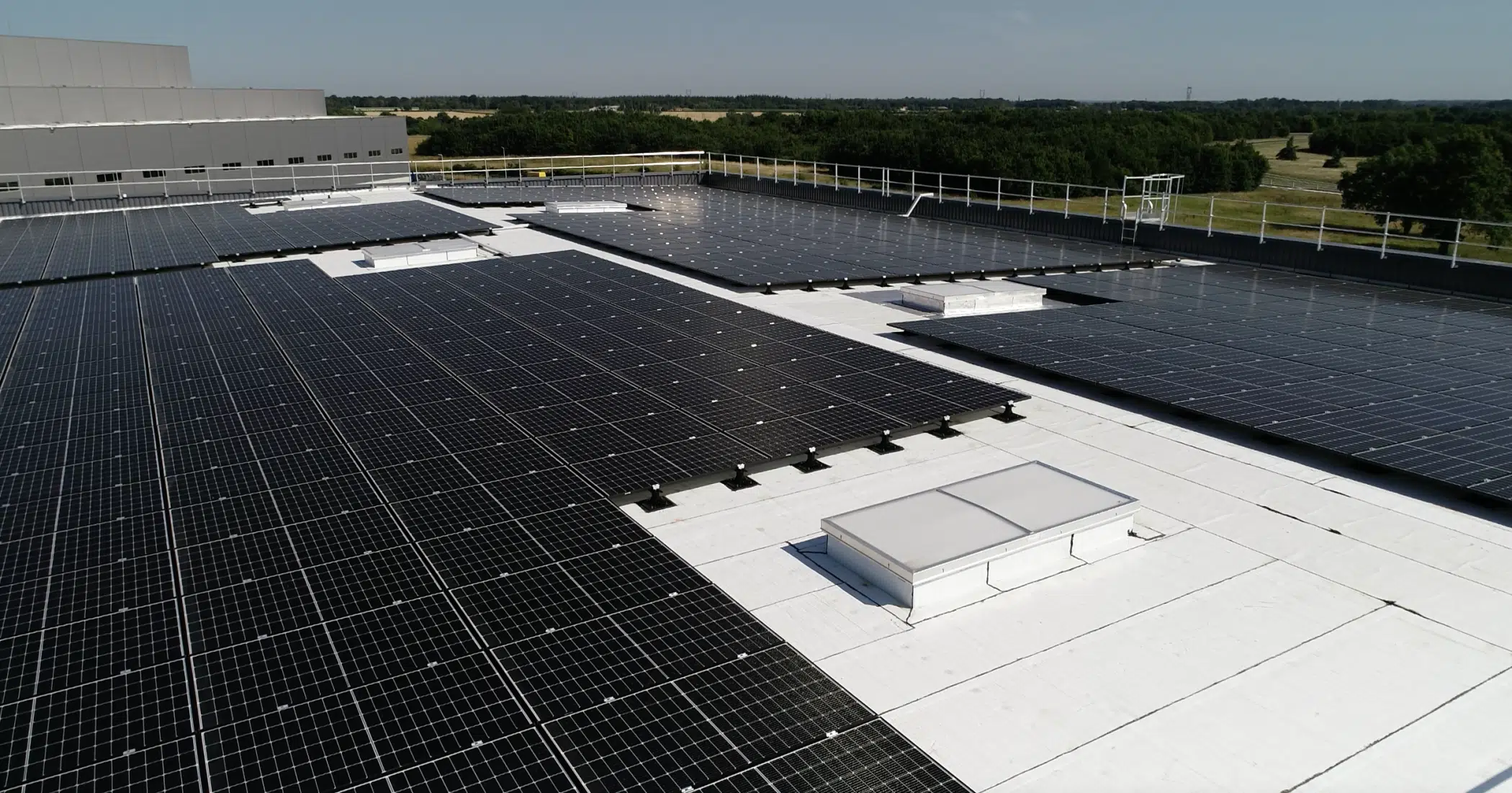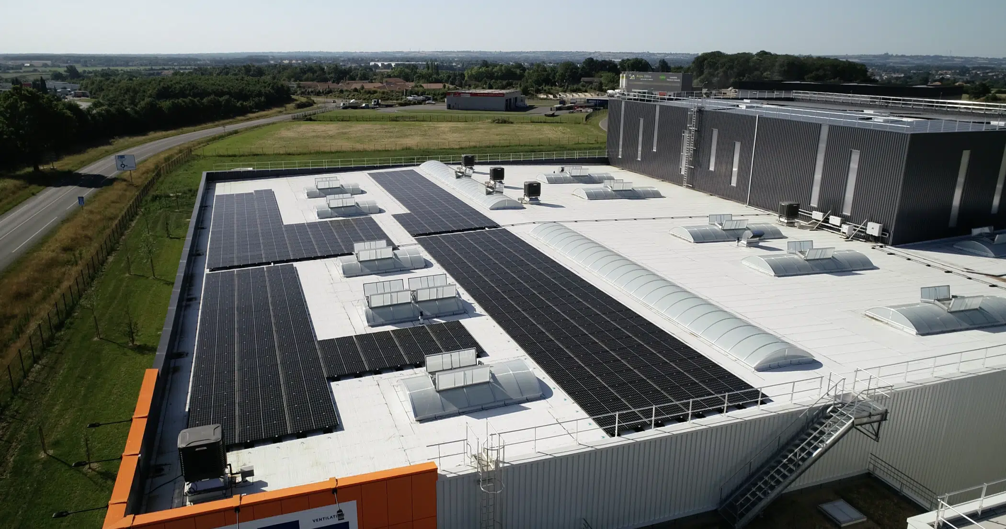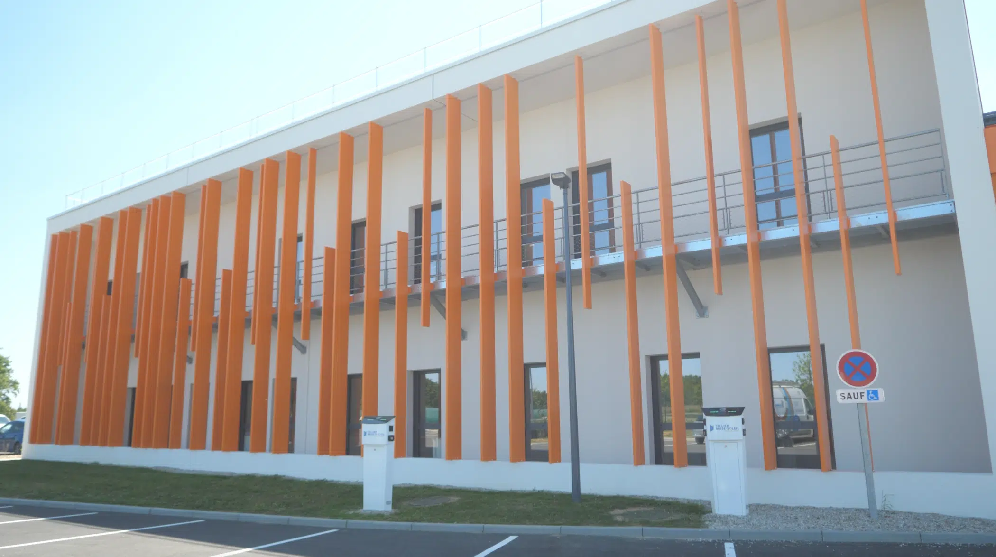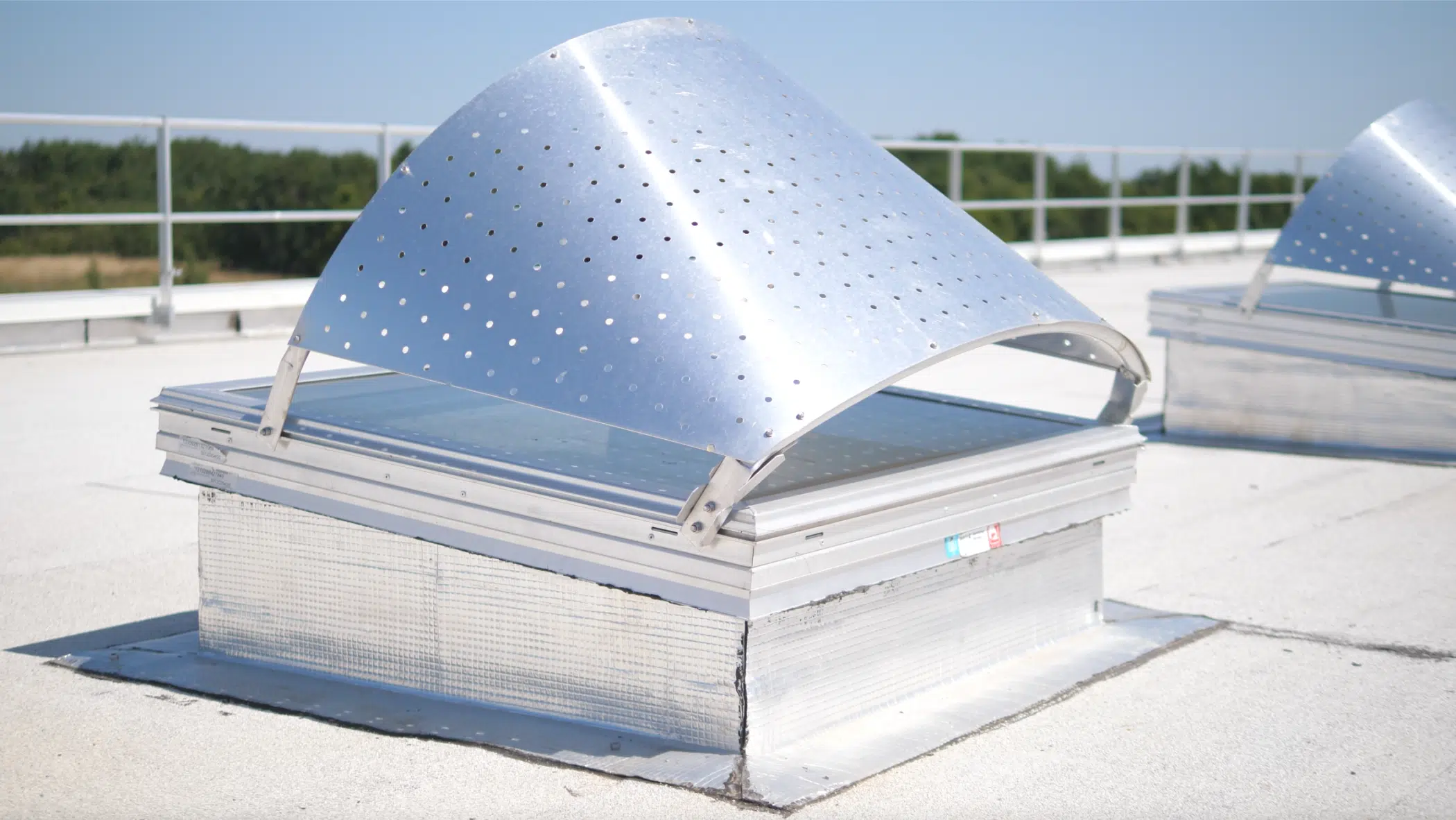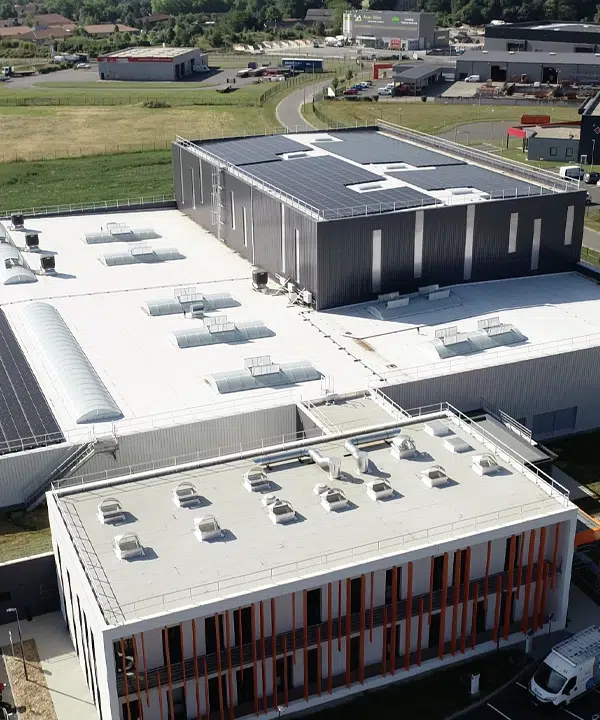
Tellier Brise-Soleil (49)

How to optimize natural ventilation in a future building ?
Our case study on natural ventilation concerns the Tellier Brise-Soleil manufacturing site in Chemillé-en-Anjou (49). In the case of new buildings, natural ventilation studies are generally carried out prior to construction.
To enable a project to be dimensioned and recommendations to be made, it is essential to study various elements relating to the building in question. These studies are essential, as they determine the performance of the natural ventilation system.
L’étude
In order to assess the aeraulic potential of the future building, it is essential to study its environment (geographical location, obstacles/masks, neighbouring aeraulics, prevailing winds and topographical effects).
In our case, the building is to be built in the commune of Chemillé-en-Anjou, in the Maine-et-Loire region, with prevailing winds from the west or west-southwest during the summer months.
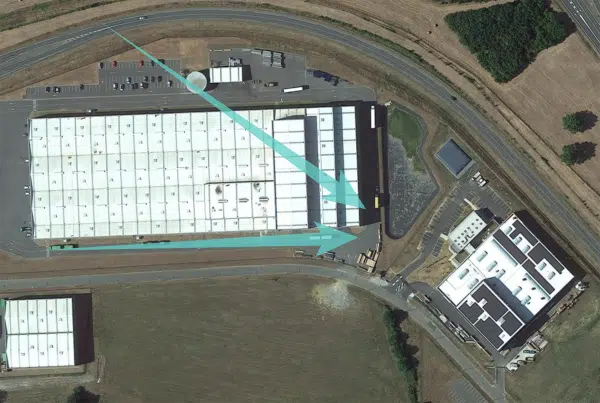
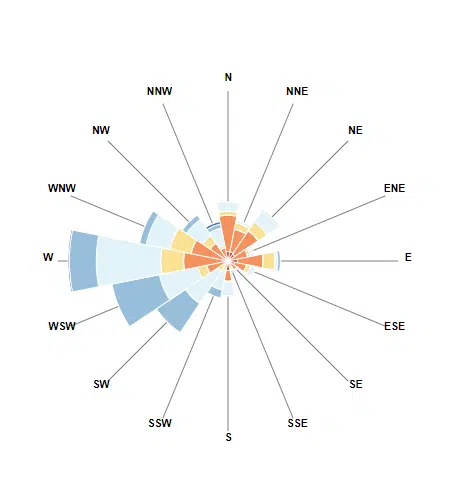
Wind rose
The topographical effects of the site must also be taken into account. If the building is close to another, it is recommended that it be set back at least 5 times the height of the neighbouring obstacle, to limit the masking effect.
Wind is a fluctuating phenomenon, both in speed and direction, and can vary rapidly.
First, we determine the site’s wind potential. This enables us to quantify the efficiency of natural ventilation as a function of the opening rate on the facade and/or roof.
Office area
Each building volume is then studied, taking into account the main wind direction(s) and possible air inlets/outlets. Remember that for effective natural ventilation, it’s essential to achieve a sufficient air renewal rate to ensure indoor comfort (8-10 volumes/h minimum).on interne…).
Dès lors, 3 niveaux de ventilation naturelle peuvent être identifiés.
En vert, sont représentés les volumes avec une ventilation naturelle potentiellement efficace. Ces volumes sont compatibles avec une ventilation traversante (entrée et sortie d’air en façade) ou une ventilation naturelle avec effet cheminée (entrée d’air en façade et sortie d’air en toiture).
En jaune, les volumes pour lesquels il existe une entrée d’air, mais qui présentent un taux de renouvellement d’air potentiellement insuffisant car la configuration n’est pas, ou difficilement, compatible avec la ventilation naturelle traversante.
En rouge, les espaces dont le taux de renouvellement d’air est jugé insuffisant (pas ou peu d’entrées et/ou de sorties d’air, configuration interne…).
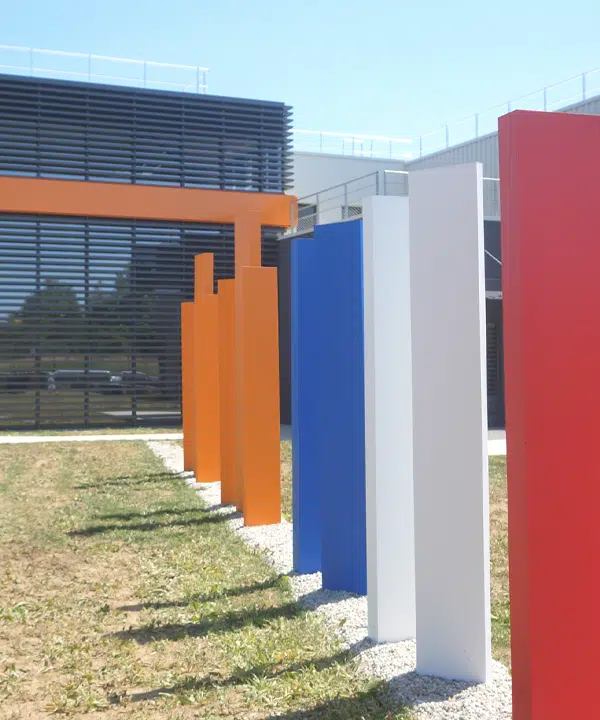
First floor, office area
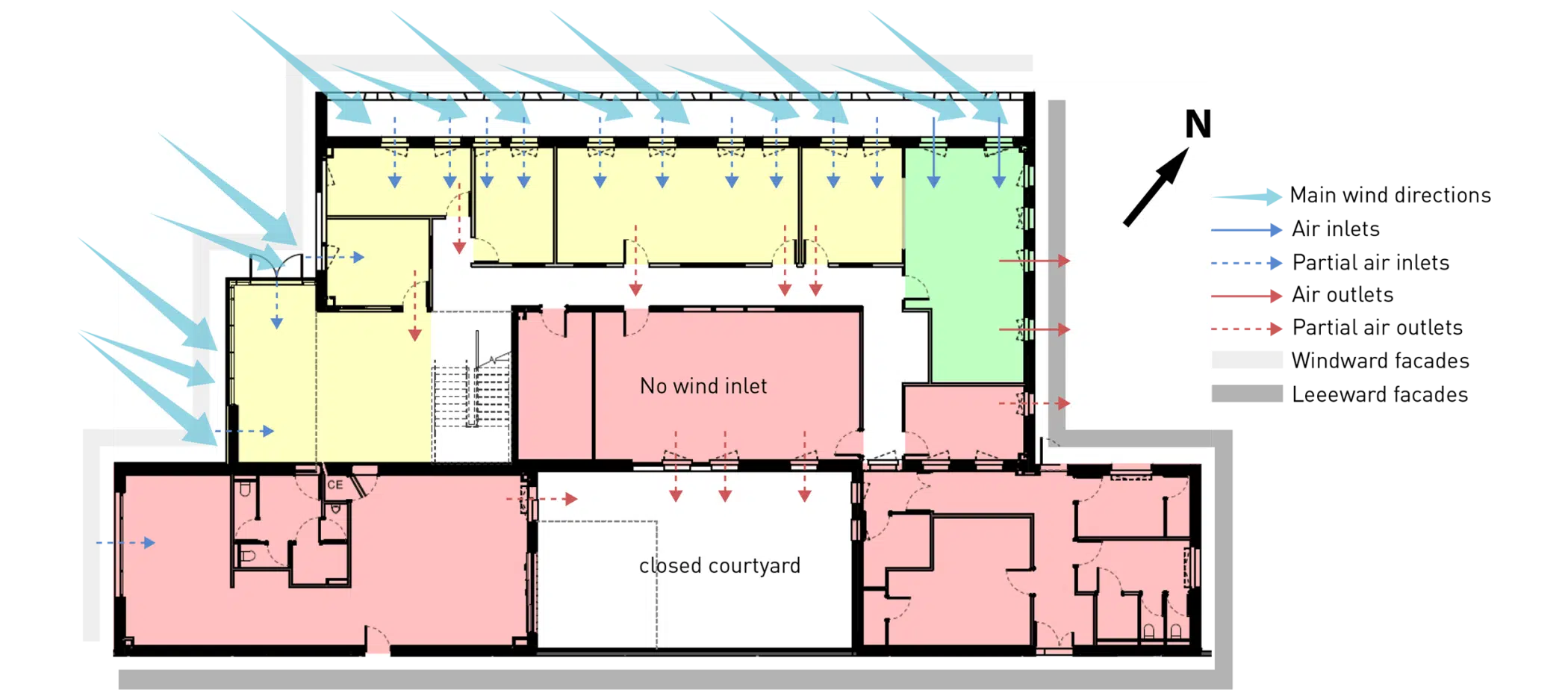
Second floor, office area
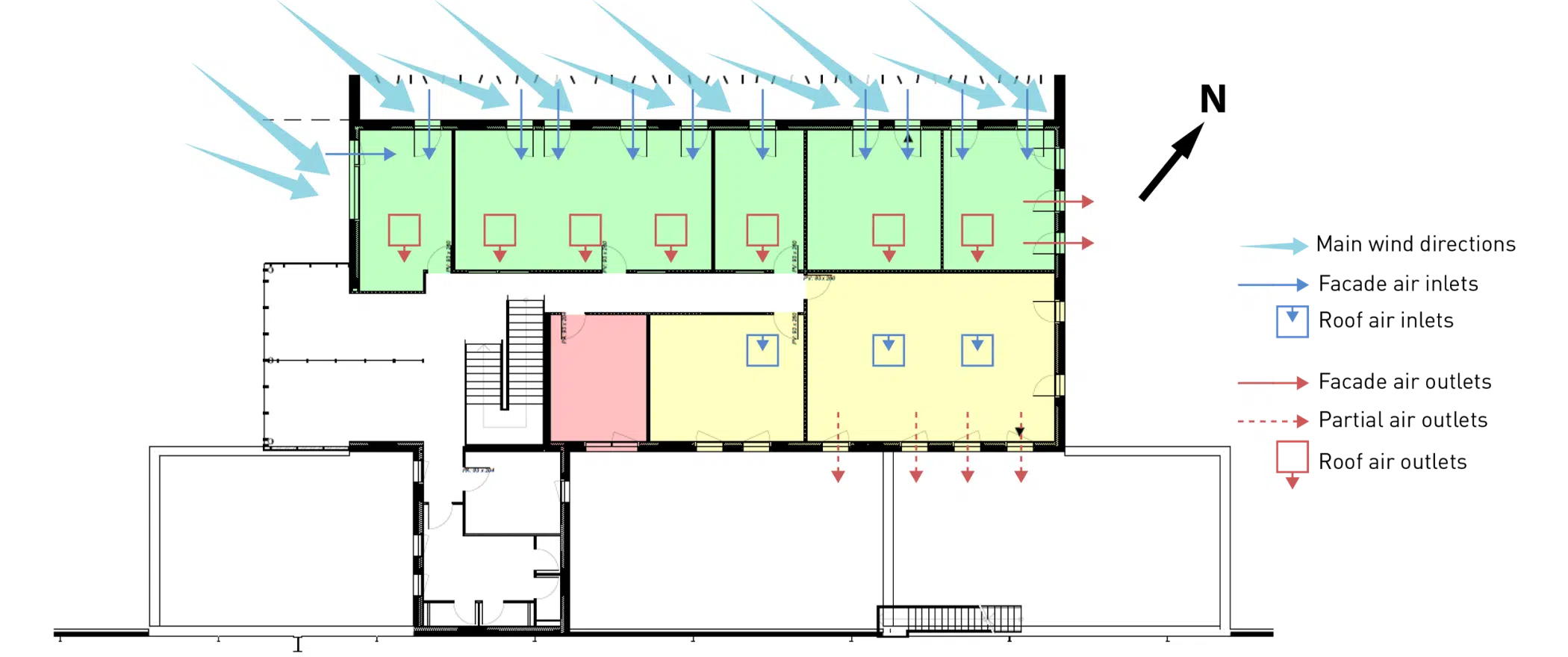
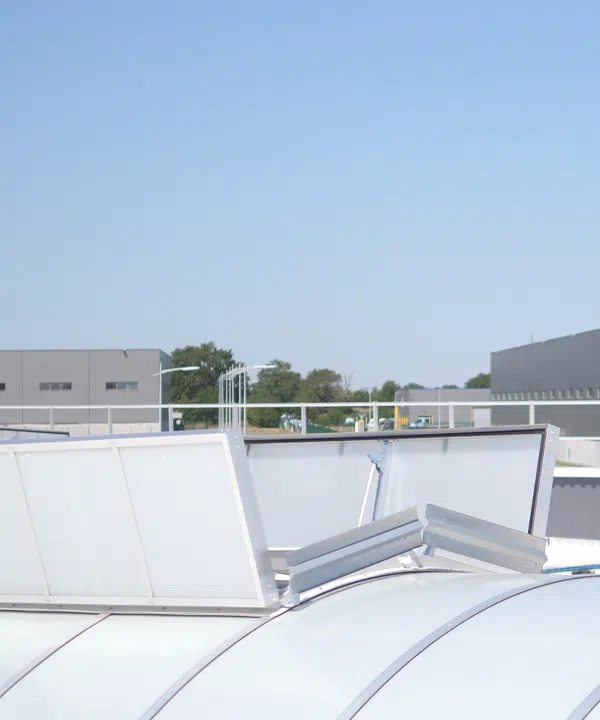
Unlike the first floor, first-floor offices have the advantage of being able to use skylights as air outlets. In this way, the outlets are positioned opposite the air inlets, allowing the entire volume to be swept away.
However, for spaces where the facade is not exposed to the wind, a roof-mounted air inlet and a facade-mounted air outlet can be envisaged. This configuration is not ideal, as it is opposed to the thermal draft path, but the wind can create appreciable air movement.
Workshop section
Only part of the workshop can be naturally ventilated. The installation of Certilam F-type façade vents will create an air intake in this area. However, roof vents must be installed to ensure natural ventilation.
The number and configuration of these ventilation openings should be determined on the basis of the smoke extraction study and in line with the adiabatic cooling study.
Taking all these points into account, we suggest installing Exuplus Elec-type vault vents for both natural smoke extraction and natural ventilation.
Completed construction
The effectiveness of natural ventilation is directly linked to the wind and its variations in speed and direction over time.
Façade openings on the north-west and south-west façades allow fresh air to enter the premises, particularly the offices.
When the configuration allows, extraction points on opposite facades and roof openings act as air outlets.
The circulation of fresh air is a significant improvement in working conditions for employees, who appreciate the comfort of the new building. Compared with the company’s previous premises, natural ventilation ensures a pleasant working environment, without the discomfort of stifling heat, even on hotter days.
Adiabatic cooling could improve summer comfort, particularly in areas where natural ventilation is less effective.

