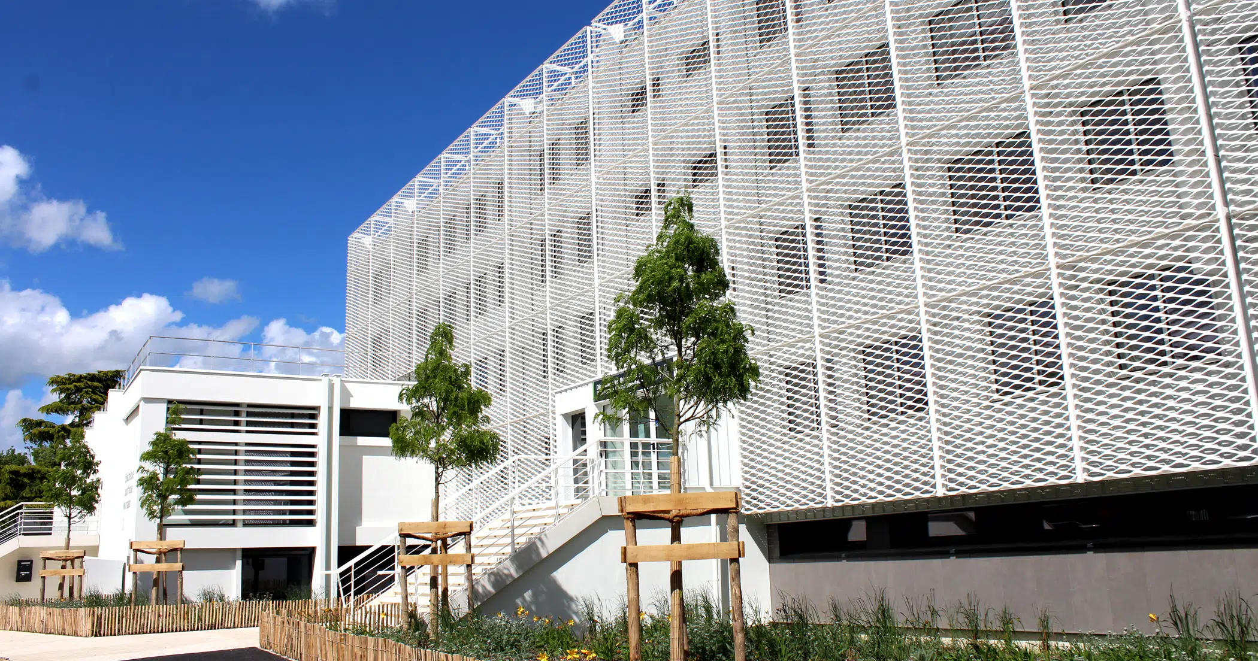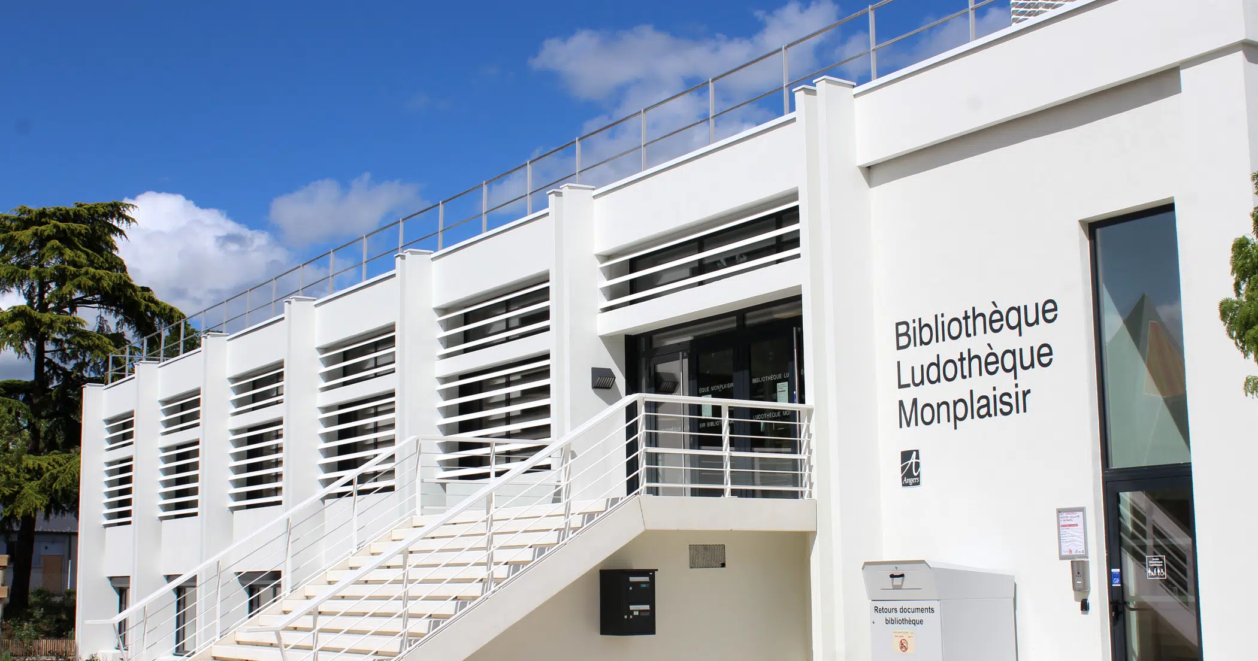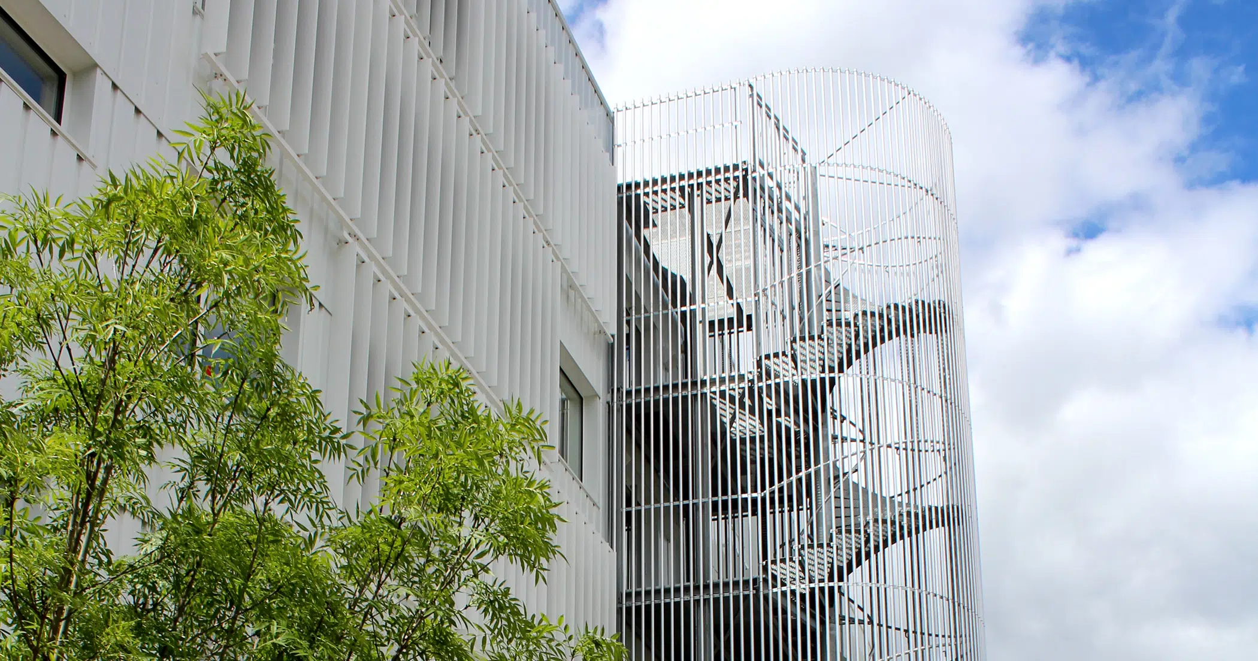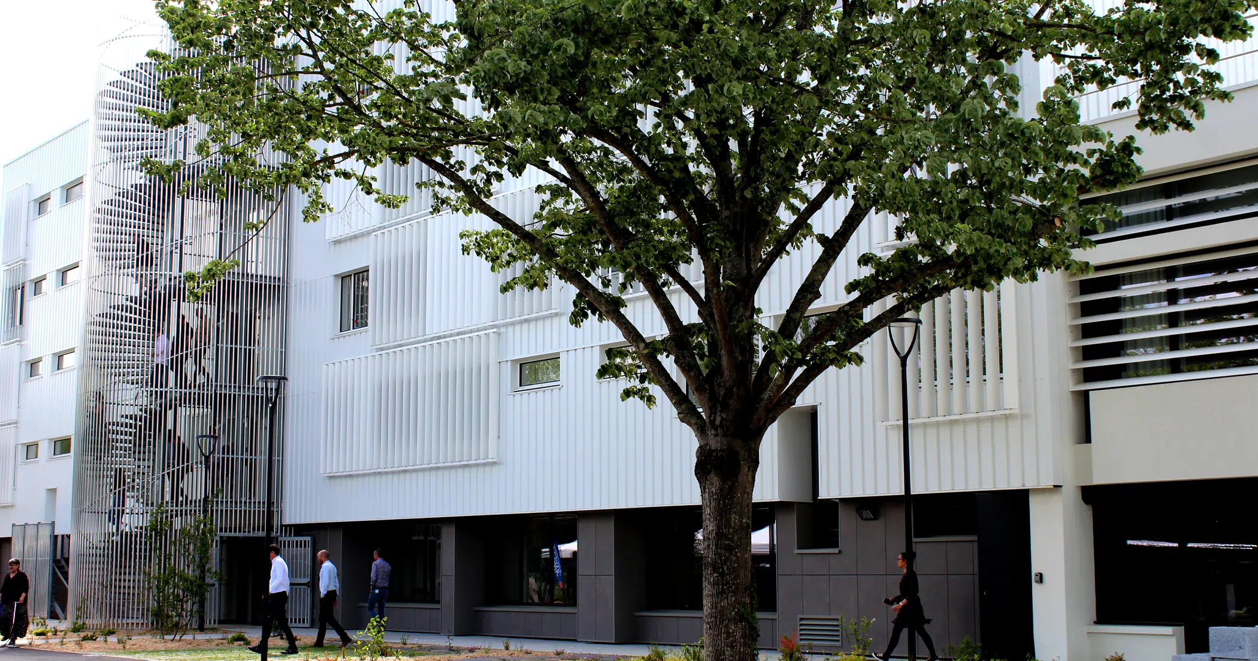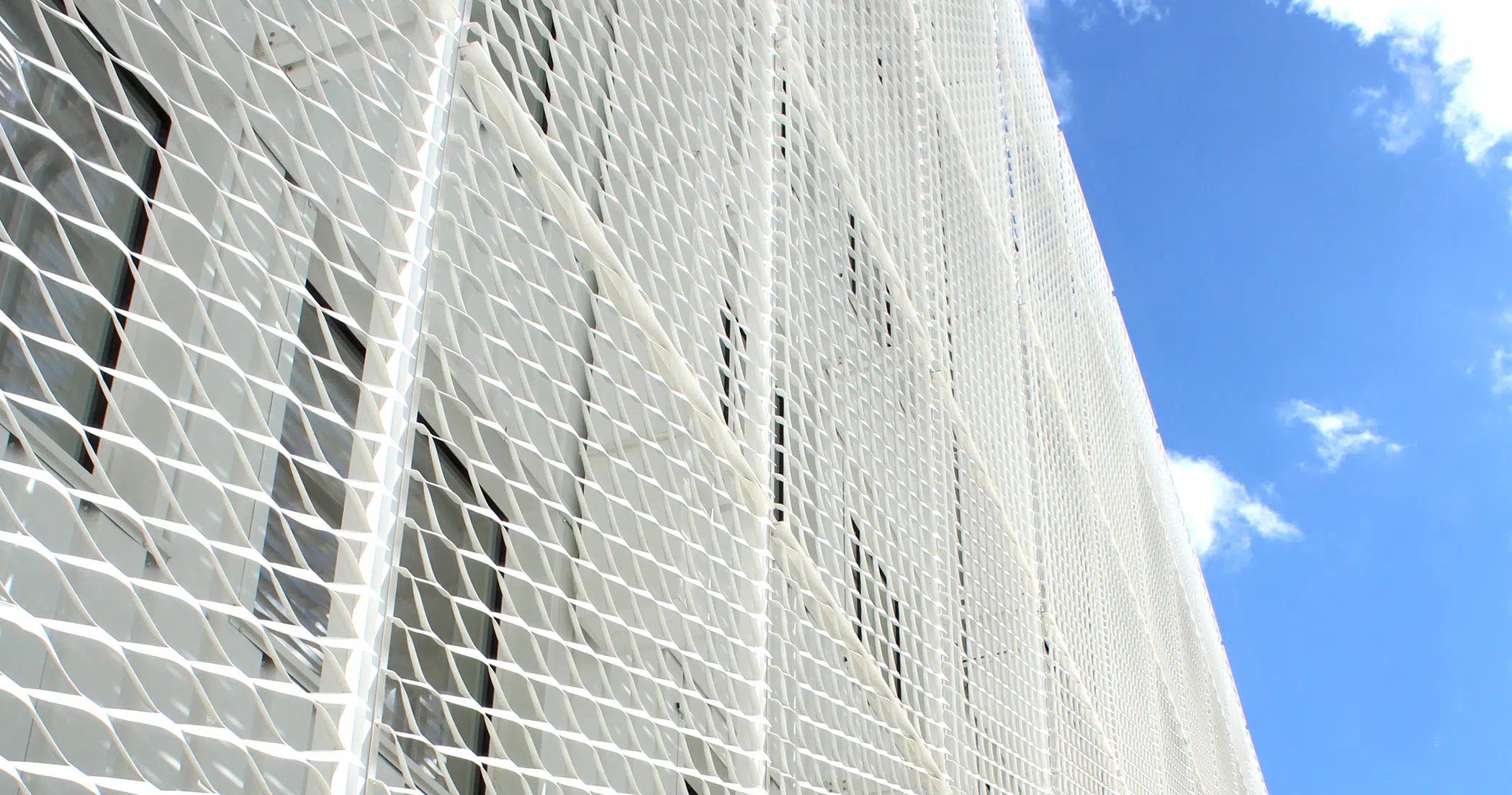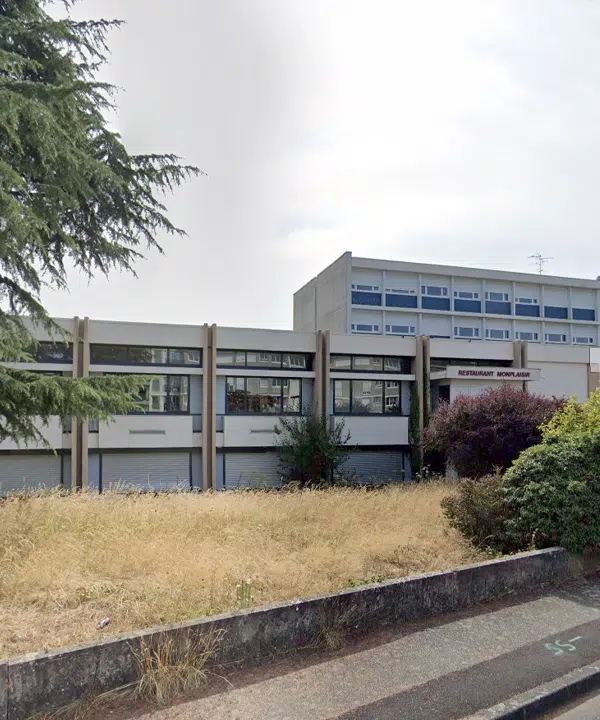
Overall view of the buildings before rehabilitation.

Renovation of a youth hostel near Angers: modernized comfort and accessibility
Our sun-shading case study focuses on the renovation of an old youth workers’ residence (FJT) located near Angers (49). The site, which is spread across two buildings, was completely redesigned to include a library, a playroom, an educational center, and office space.
Major renovations, thermal upgrades, compliance adjustments, and accessibility improvements were carried out. To optimize indoor comfort and occupant well-being, sun-shading devices were installed on the fully renovated facades.

Study
For this building, the goal is to integrate sunshades on the East, West, and South facades. Although the different geographic orientations of the three facades require separate studies, the methodology remains the same.
Initially, it is essential to assess the solar reception of the building without sunshades. This involves studying the average monthly values of solar radiation and light entering the building through the facade openings.
Let’s use the Eastern facade of the building, identified in orange on the attached 3D visual, as an example.
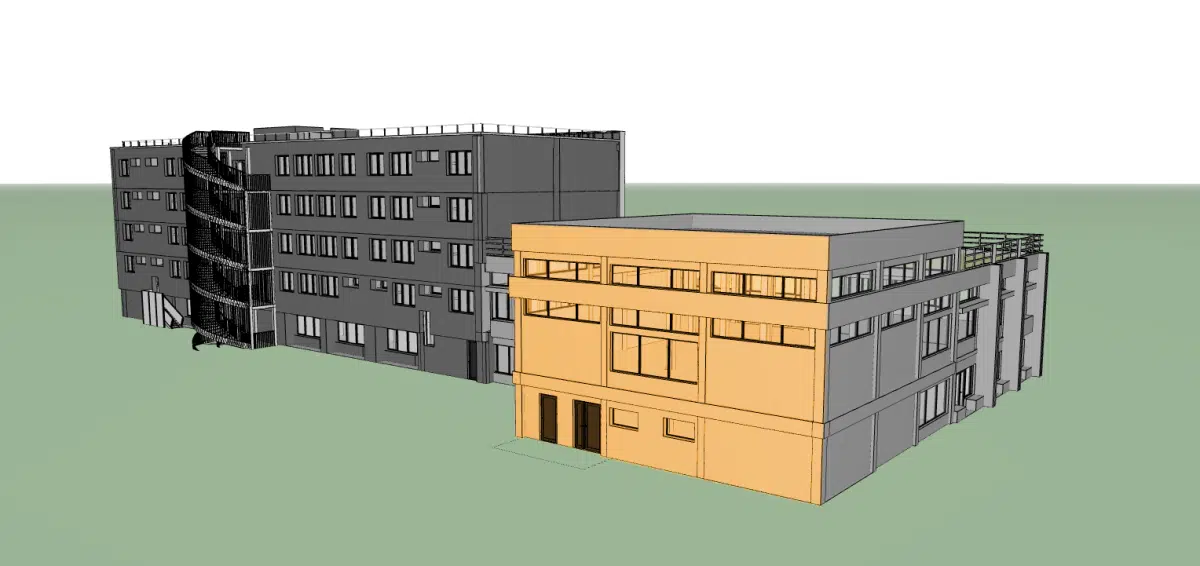
3D ArchiWizard view of the building – Eastern Facades
Without sun-shading
Thanks to our simulation tools and the provided mapping, we can observe that the east-facing facade is exposed to direct sunlight throughout the morning, both in summer and winter. This result must be taken into account to ensure the right balance between the two seasons.
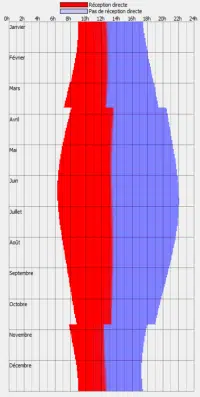
Mapping of direct radiation reception by hour and month without sunshades
With sun-shading
We then study the impact of the blade tilt on the solar reception of the facade. The table below presents, for the studied tilts, the monthly ratio of remaining radiation and illumination compared to the configuration without sunshades.
The tilt of -30° appears to be the optimal compromise between reducing direct solar gains in summer and preserving light and solar gains in winter.
Results after renovation
The installation of AZUR fixed sunshades has reduced direct radiation by an average of 60% over the summer, while preserving over 70% of natural light and solar gains in winter. Combined with an adiabatic cooling system (see page 48), these solutions have ensured a comfortable indoor summer climate without air conditioning.
The primary goal of the project’s lead contractor was to achieve energy performance equivalent to that of a new building. While we currently lack sufficient data to confirm this objective, we can assert that occupant comfort has been significantly enhanced compared to the original building. The facade sunshades actively contribute to preserving indoor thermal and visual comfort, creating comfortable and inviting spaces for staff and occupants.

