
Air Destratification
The principle of air destratification involves mixing the air to achieve a uniform temperature within a room or building. This solution addresses the natural issue of air stratification.
Hot air, being lighter than cold air, tends to rise and creates layers of different temperatures. This stratification can result in temperature differences of up to 1°C per meter height, meaning a potential 7°C difference between the floor and ceiling in a 7-meter tall building.
For an optimal installation, it’s crucial to consider the volumes and configurations of the building to propose a properly sized system.
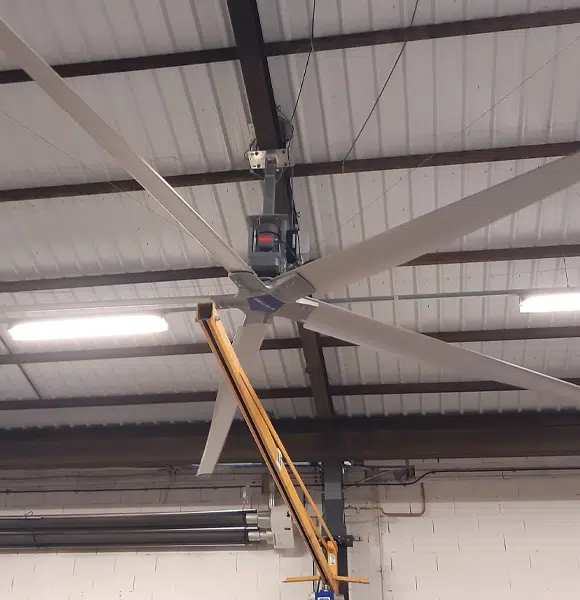
Destratification in images
Winter
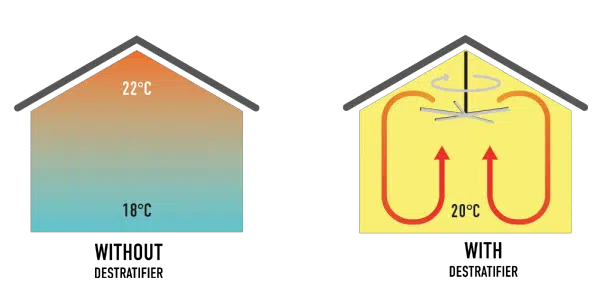
Summer
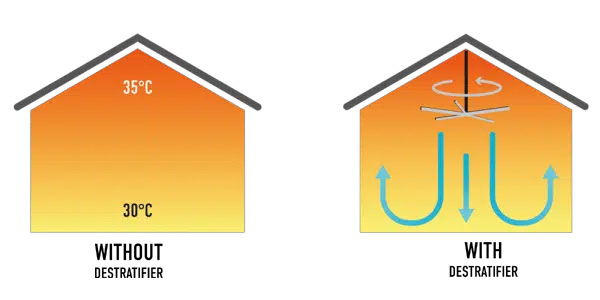
Air stratification is the primary cause of heating overconsumption in a building. Destratification involves mixing the air from the ceiling to the floor to achieve a uniform ambient air temperature in winter.
Even distribution of heat enhances comfort and saves energy (reduced heating costs).
Its use in summer is also beneficial as it provides a feeling of freshness to users.
Similar to ceiling fans found in residential settings, destratifiers have larger blades and operate at a slower speed.

Bioclimatic Facade
The bioclimatic facade or double-skin facade allows a building to harness its environment for thermal advantages without compromising the comfort of its occupants. Filtering solar radiation, insulating against cold in winter and excessive heat in summer are its main goals. This type of system enables architecture to adapt to user needs.
On an existing structure, the double-skin facade is integrated into the building. Typically glazed, it consists of both fixed and movable frames to utilize natural input. During winter, the openings are usually closed to store heat in this buffer space, warming the interior of the building. However, they can also be partially opened to allow in fresh air momentarily if needed, to prevent excessive temperature rise. In summer, the openings are opened to release the air stored between the two layers that has been warmed in this buffer space. Additionally, the openings of the main facade can be opened to allow hot or cold air circulating in the double skin to enter.
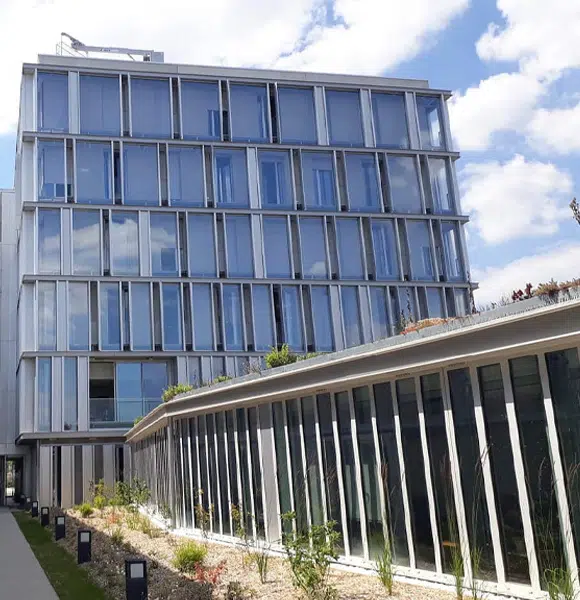
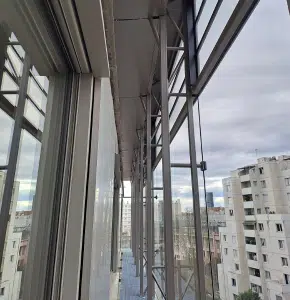
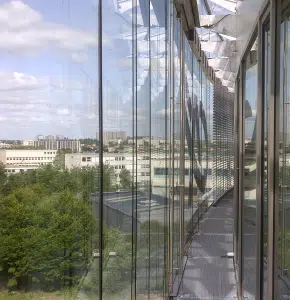
Bioclimatic facade in images
Winter
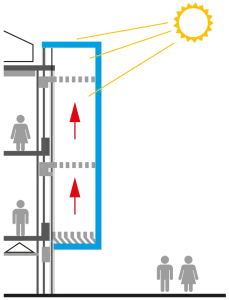
Summer
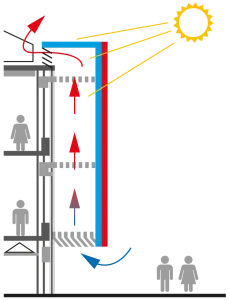
Closed double skin: solar radiation is used to heat the air inside the double skin and store maximum solar heat.
Preventing overheating of the indoor air by naturally ventilating the air within the double skin allows the hot air in the double skin to be kept outside the building.

